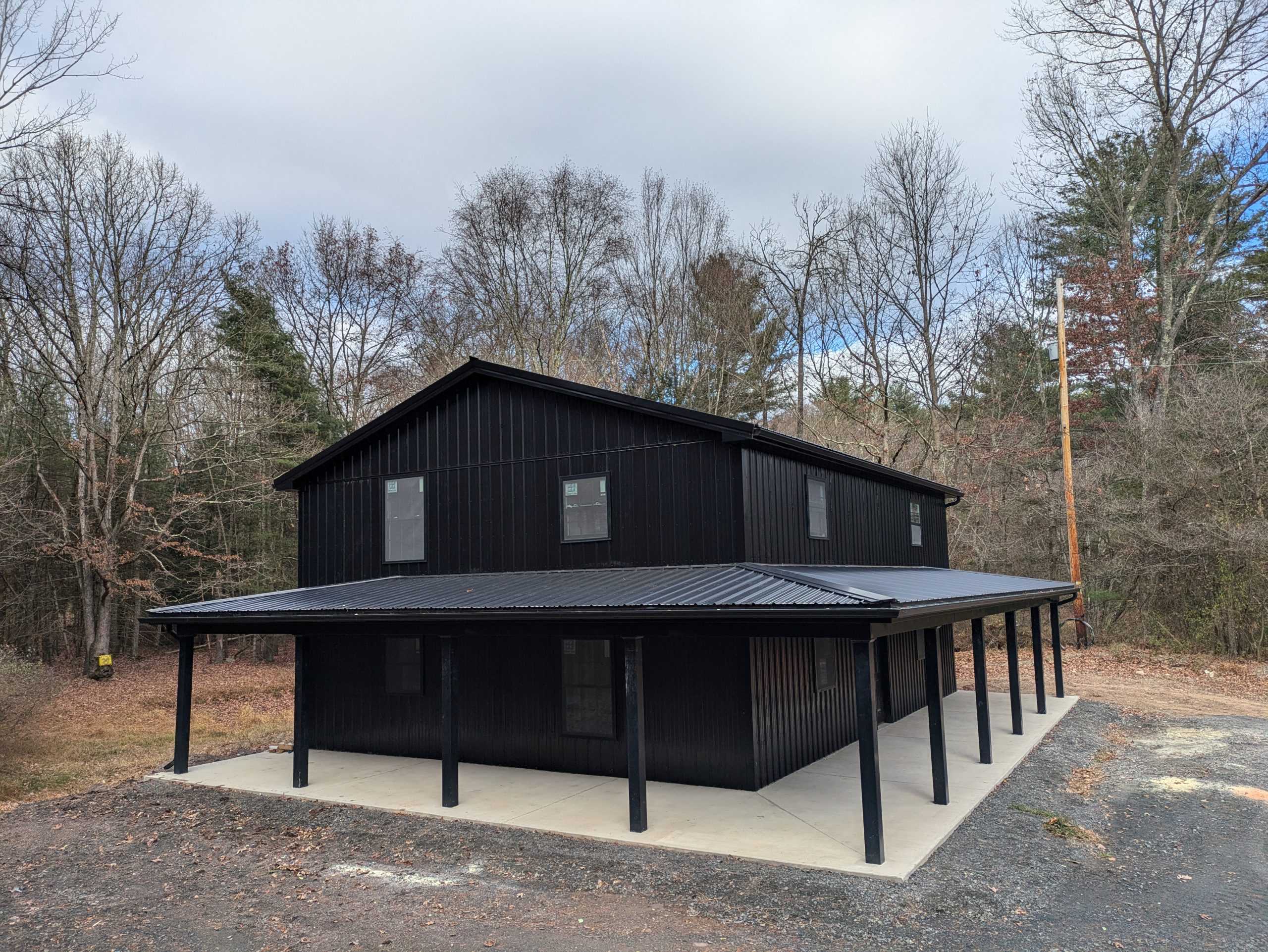
Selecting the ideal size and layout for your pole building is crucial for a functional and valuable structure. This guide covers key factors influencing size, popular design choices, Pennsylvania permit specifics, custom design benefits, and cost considerations.
Understanding what influences your pole building’s size is crucial to avoid costly changes and ensure it serves you well.
The purpose (storage, workshop, housing animals, retail) directly determines the minimum length, width, and height needed. For example, a garage for one car is typically around 24×24 feet, while a farm barn might need to be 60×80 feet.
Property lines, setbacks, soil conditions, and land slope impact size and placement. A flat, well-drained area simplifies foundation work and placement. Zoning rules are essential to prevent delays.
Building slightly larger than current needs for future expansion (more equipment, storage, work areas) saves money on future demolition and additions. Flexible interior walls can also be beneficial.
Building size directly correlates with material and labor costs. Every extra foot increases expenses for lumber, steel, and concrete. Balancing desired dimensions with budget is key.
Combining aesthetics with practicality enhances your pole building’s appeal and function.
Material selection impacts durability, maintenance, and appearance.
| Component | Option | Benefit |
|---|---|---|
| Siding | Corrugated steel, wood | Steel resists rot; wood offers a warm aesthetic |
| Roofing | Metal panels, shingles | Metal panels handle snow well; shingles can match your home |
| Support Posts | Pressure-treated timber | Resists rot and damage from soil pests |
| Trusses | Prefabricated steel or wood | Steel trusses can span wider areas; wood provides a traditional feel |
Maximize functionality with open-concept designs, insulation, vapor barriers, and features like lofts or partitions for distinct areas.
Local building codes and permit processes influence allowable size, placement, and construction methods.
Most Pennsylvania towns require a permit for structures over 120 sq ft, governed by the PA Uniform Construction Code (UCC). Submit scaled drawings showing dimensions, structural details, and site plans for approval.
Assessing drainage, grading, and soil stability is crucial for a solid foundation. Proper site preparation reduces the need for extensive foundation work and helps adhere to planned dimensions.
Custom design ensures your pole building perfectly matches your objectives and site conditions.
Custom planning accommodates unique equipment, workflows, and future expansion. Features like extra-large doors or insulated panels optimize usability.
Licensed local contractors know PA building codes, guarantee work, and carry insurance. They manage projects from start to finish, often providing blueprint services and workmanship warranties.
Balancing quality, functionality, and budget leads to a cost-effective structure.
Labor costs vary by location and project complexity. Higher-quality materials increase initial costs but reduce long-term maintenance and energy expenses. Prioritize your needs to allocate budget effectively.
Roof pitch, door styles, insulation levels, and finishing touches influence the total price. Choose features that provide the most functional and resale value.
Planning your pole building with clear size requirements, inspiring design, adherence to regulations, expert customization, and careful budgeting ensures a structure that stands the test of time and enhances your property.
With proper construction and maintenance, pole buildings can last 50 years or more. Factors like material quality, climate, and foundation integrity play a significant role.
While pole buildings are versatile, the land’s soil conditions, slope, and drainage are critical. Professional site assessment is recommended to ensure stability and compliance with local regulations.
Permit costs vary significantly by municipality and the project’s scope. It’s best to contact your local building department for an accurate estimate, as fees are often based on construction value or square footage.
Get a custom quote and blueprint tailored to your needs. Contact a licensed Pennsylvania general contractor today!
| Website By ZIMMERMAN | All Rights Reserved